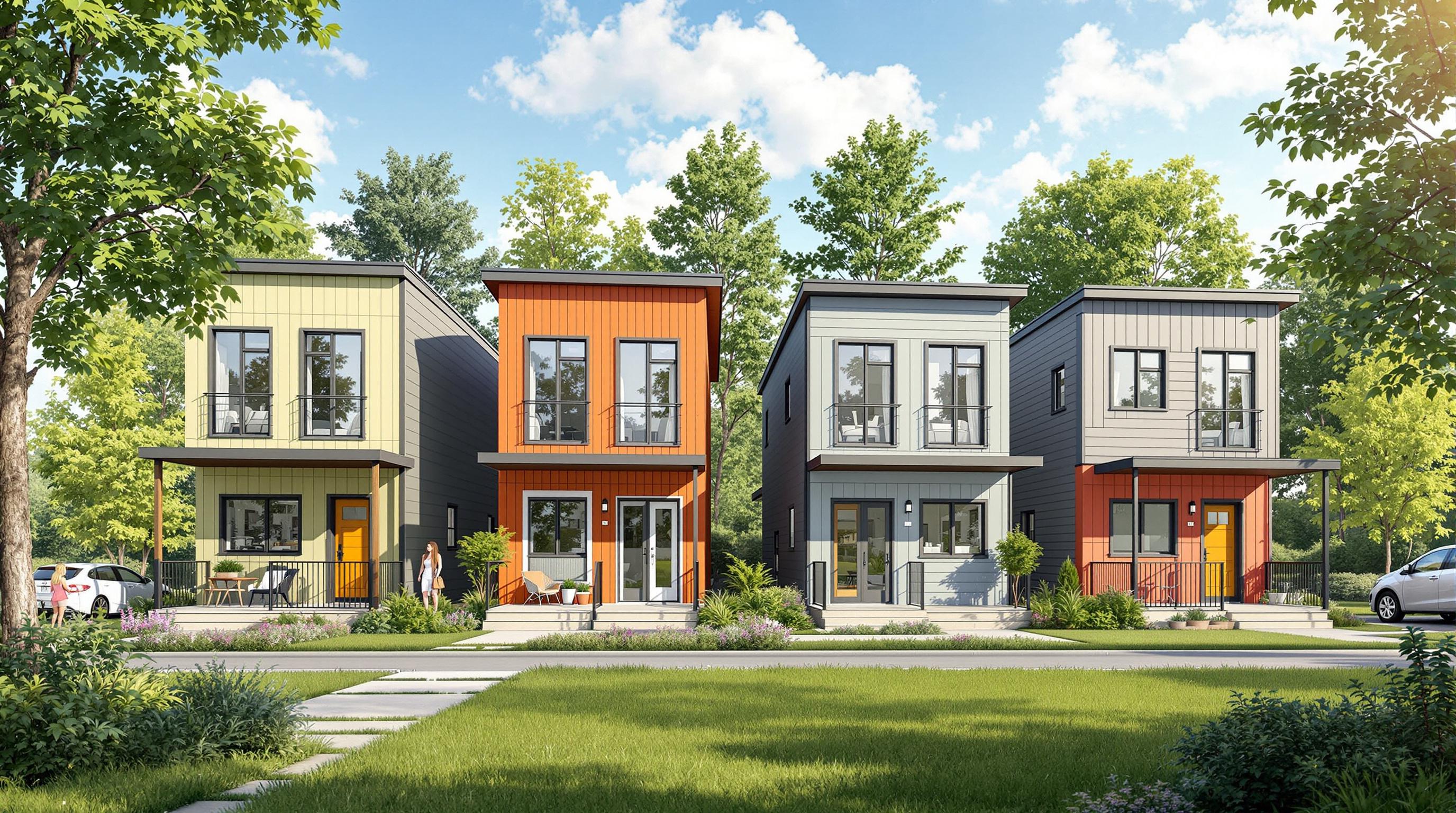Halifax’s New Zoning Rules Explained: Up to Four Units on a Single Lot (What It Means for Builders)
Halifax has updated its zoning rules to allow more housing units on residential lots, making it easier for builders to address the city's housing shortage. Here's what you need to know:
- New Limits: Up to 4 units are now allowed on serviced lots (municipal water and sewer). In the urban core, this increases to 8 units.
- No Rezoning Needed: Projects within these limits can skip rezoning and directly apply for building permits.
- Flexible Standards: Height, lot coverage, and setbacks are now more relaxed compared to previous rules.
- Old vs. New Rules: Previously, only single detached homes were allowed without rezoning. Now, multi-unit projects are permitted by-right.
These changes simplify the building process, save time, and open new investment opportunities for property owners and developers. Whether you're planning a duplex, triplex, or fourplex, Halifax's streamlined regulations make it easier to get started. Ready to build? Check your lot's requirements and start planning today!
How neighbourhood zoning changes will help housing demand
New Zoning Rules Explained
In areas serviced by municipal water and sewer, HRM by-laws now allow up to four units per lot without the need for rezoning. This means projects can move directly to the building permit application stage, as long as they comply with current zoning by-laws and the Nova Scotia Building Code.
Up next, we’ll outline exactly where these rules apply and go over the updated property requirements.
Building and Investment Options
Halifax's updated zoning rules open new doors for property development and investment opportunities.
Multi-Unit Construction Guide
In Halifax's serviced zones, property owners can build up to four units per lot without special permissions. Helio offers duplex plans starting at $175 per square foot (≈$1,885/m²). These plans include two 3-bedroom, 2.5-bath units, each with its own garage. For those looking to develop larger projects, layouts for up to eight units are available, designed to maximize space and returns in the Halifax market.
Here are some popular configurations:
- Side-by-Side Duplex: Two spacious family units, each with a private entrance.
- Stacked Triplex: A ground-floor family unit with two apartments above.
- Fourplex Design: Two units per level, making the most of the lot size.
Helio's pre-designed layouts and efficient processes make it easier to move from planning to construction.
Streamlined Approval Process
In serviced zones, rezoning isn't required, which simplifies the process. Builders can focus on submitting site plans, architectural designs, and engineering reports directly to municipal staff. This reduces delays and gets projects moving faster.
Rental Income Potential
To attract tenants and reduce operating costs, consider offering units with a mix of sizes, energy-efficient systems, and in-suite amenities. Helio's fixed-price model and pre-designed plans remove cost surprises, helping you better predict both expenses and rental income.
sbb-itb-16b8a48
Permits and Requirements
Start by checking Halifax Regional Municipality's (HRM) permitting process and the local area plan for your neighbourhood. These plans differ depending on the area, so it's crucial to review the one specific to your site or reach out to HRM planning staff for guidance on any site-specific regulations. If your property is heritage-designated or located in an environmentally sensitive area, you might need additional reports or approvals. Once you understand the permit requirements, you can dive into comparing the old and updated zoning rules.
Old vs. New Zoning Rules
Before January 2024, serviced lots were limited to a single detached dwelling. Adding more units required rezoning, public hearings, and compliance with strict rules on height, setbacks, and lot coverage. Starting in January 2024, the rules have changed. Now, by‑right development permits allow up to four units per serviced lot - and up to eight in urban core areas - with more relaxed standards for height, lot coverage, and setbacks.
Key Changes at a Glance
| Aspect | Previous Rules | New Rules |
|---|---|---|
| Unit Capacity | Single detached dwelling only | Up to 4 units by‑right (serviced areas); up to 8 in urban core |
| Rezoning Required | Yes, for 2+ units | No, for up to four units (by‑right development) |
| Design Flexibility | Strict height, coverage, and setbacks | More flexible standards on height, lot coverage, and unit layout |
Next, we'll break down the permit requirements so you can apply these updated rules to your project.
Next Steps for Builders
With the updated regulations in hand, here's how to move forward with your multi-unit project.
Evaluate Your Lot
Start by evaluating the lot size, available services, existing structures, and the overall neighbourhood context. Compare these with the by-right limits to ensure your plans align with the rules.
Simplify Your Build Process
- Pick floor plans that meet compliance standards.
- Arrange financing and look into available incentives.
- Opt for layouts designed to boost rental income.
Double-check permit requirements, site-specific details, and scheduling needs before submitting your application. Finally, review the permit checklist to ensure everything is in order.
