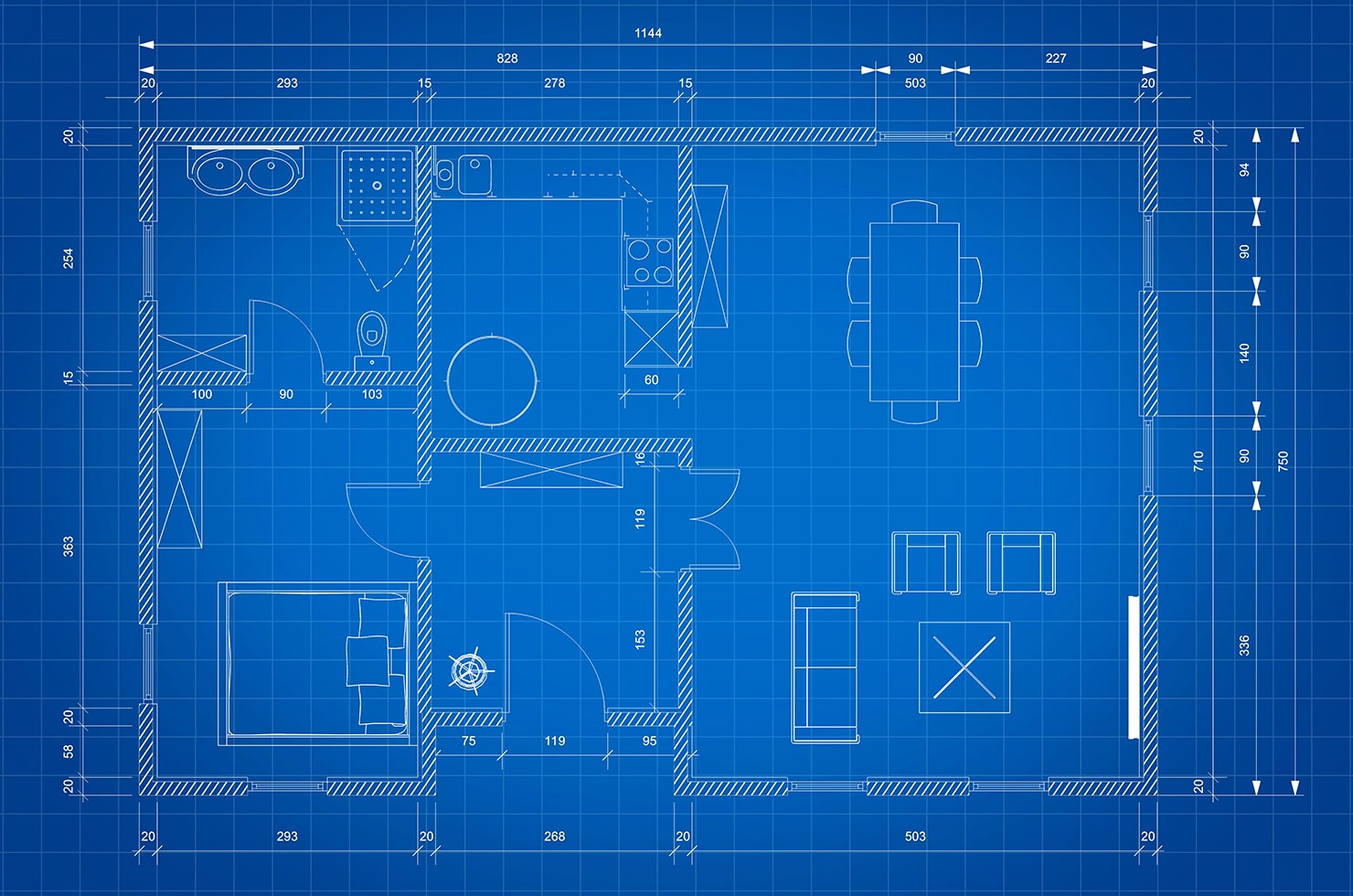Cost Controls: Locking in $168/ft² Without Surprises
No Hidden Bills, No "Cost-Plus" Shock💰—We Absorb Unexpected Overruns, Not You
Most builders pass any material or labor spike onto you, ballooning the final invoice. At Helio, we flip that. Our fixed-price contract locks your cost from day one, aided by in-house trade integration and bulk supply deals. If lumber or wages climb mid-project, we eat that cost—so your budget never wavers. Here's how we keep your final bill truly secure.

How We Guarantee a Locked Price 🔒
-
Real-Time Cost Tracking
We actively monitor labor & materials in a central system—if a line item escalates, we offset it behind the scenes, not on your invoice.
-
Unified Procurement
Our supply deals lock stable pricing upfront. Even if market rates fluctuate, you avoid mid-build "we need another $X" calls.
-
Liability on Us
Should an unforeseen fix or cost arise, we absorb it. Your final invoice remains exactly what we signed.
Why This Matters to You ✨
-
No 'Cost-Plus' Anxiety
You'll never see surprise line items. We incorporate potential overruns into our margin, keeping your contract stable.
-
Peace of Mind
This locked cost lets you plan your investment strategy without bracing for random budget inflations.
Client Experiences: Cost Controls in Action 💬
Avoided Labor Rate Hike
"Midway through framing, local labor rates jumped. My neighbor paid thousands more. Helio still honored $168/ft² for me, no surprise fees!"
— Casey H., Duplex Owner
Final Invoice Matched the Contract
"I braced for the usual 'end-of-project' upcharges. Instead, Helio's final bill matched our contract to the penny—no overages, zero hidden costs."
— Mark G., Fourplex Investor
No Sub-Layer Markups
"Other builders had multiple subcontractors each adding overhead. Helio's in-house approach trimmed those layers, locking a genuinely lower cost. I never paid extra for random sub profit."
— Elaine R., Multi-Unit Developer
FAQs on Our Cost Controls ❓
What if I request a major custom design change halfway?
We only revise your price if you decide on a significant scope upgrade beyond standard. Everything else remains locked.
Could labor rates spike and ruin your margin?
Yes, it's a risk for us—but we minimize it through careful scheduling, in-house synergy, and pre-negotiated deals, so it rarely affects our bottom line. And never yours.
Do you ever add cost mid-project for minor site tweaks?
No. If a small foundation adjustment or framing fix is needed, we handle it internally under the same fixed-price agreement.
Aren't you just using cheaper materials to stay profitable?
We maintain or exceed code materials. Our savings come from synergy, bulk ordering, and minimal sub-layers, not inferior supplies.
What if inflation hits key materials beyond your estimates?
We track material markets daily. If prices surge, our contracts lock you in. We absorb any additional overhead.
How does in-house synergy tie into cost control?
By reducing sub-trade profit layers and scheduling conflicts, we streamline costs. That's partly how we keep your final bill from jumping unexpectedly.








